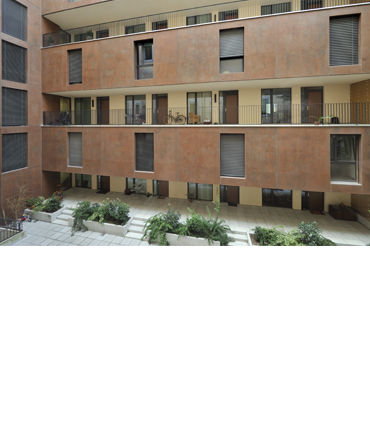Nouvelle construction et garage Souterrain
Immeuble locatif Rue Du-Bois-Melly 7 à Genève

PROJECT
Marrying the new with the old.
A number of studies proposed a sensitive completion by
proposing to complete the ring of buildings while respecting
the heights and facade lines of the adjacent buildings.
The project is subject to two distinct scales and responded to this
challenge by proposing and obtaining a local construction law
dispensation to build two distinct upper and lower volumes. In
this way the cornice lines of the lower building mass are aligned
with the neighboring buildings and the roof-top volume is set
back from the facade lines but still conceal the neighboring
party walls. These architectural initiatives respond to the
particular demands of the site and also introduce a building
typology that employs a single entrance hall with a staircase
and lift that rise to open-air landings on the courtyard side
of the building. These landings are carved into the courtyard
facade and serve 12 duplex apartments.